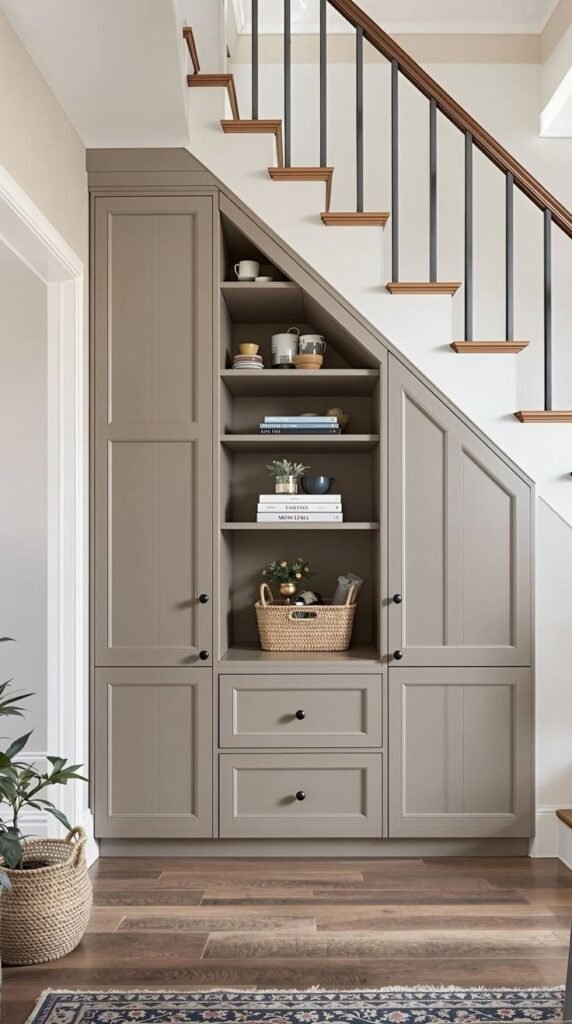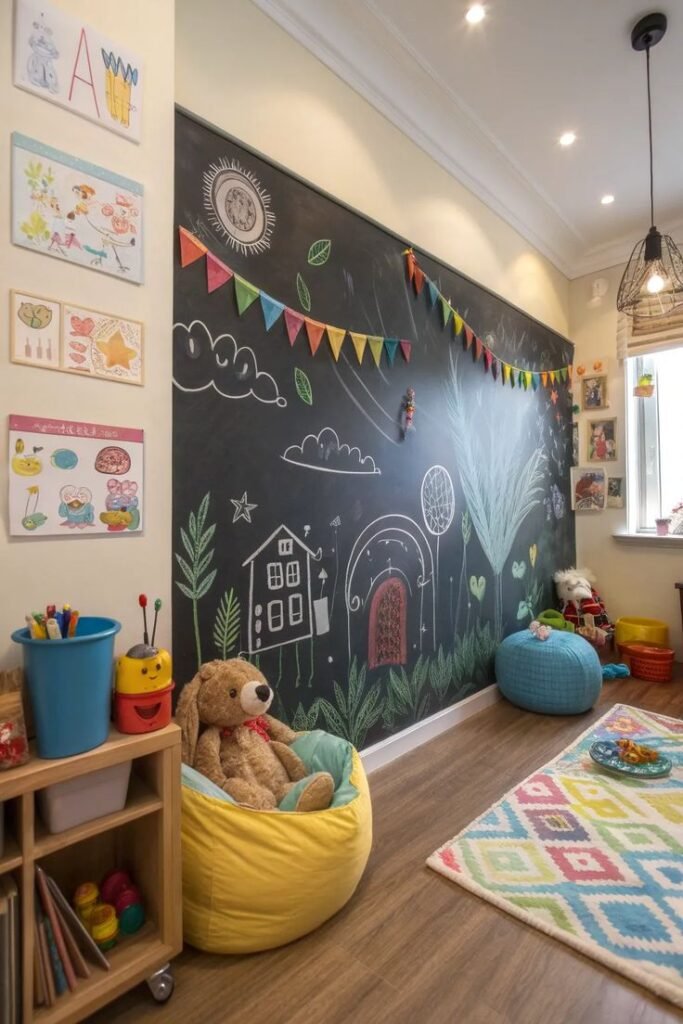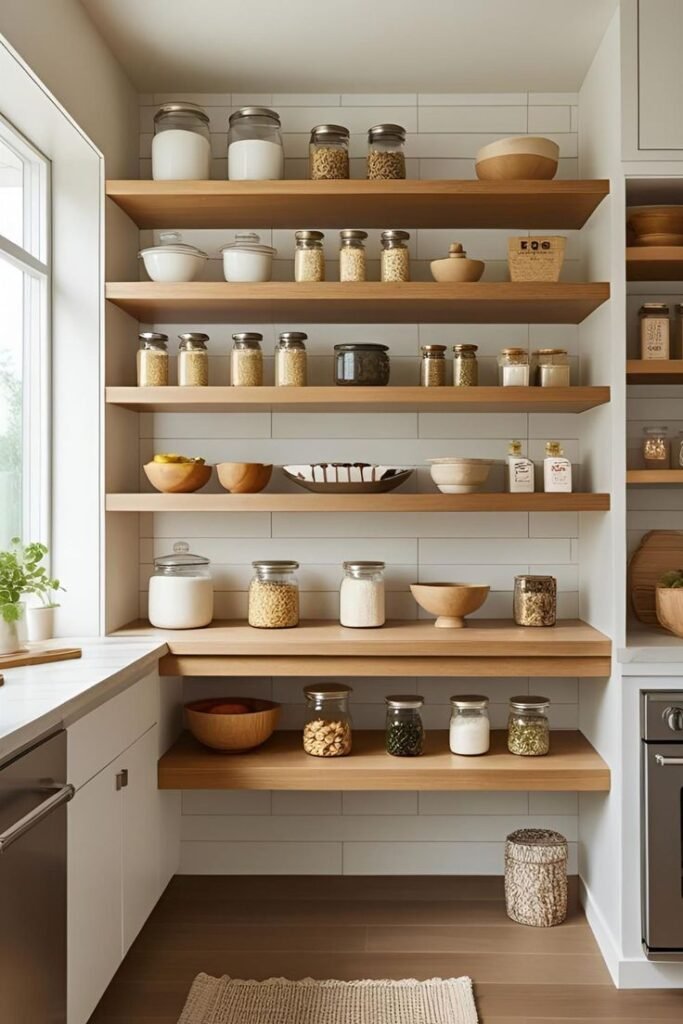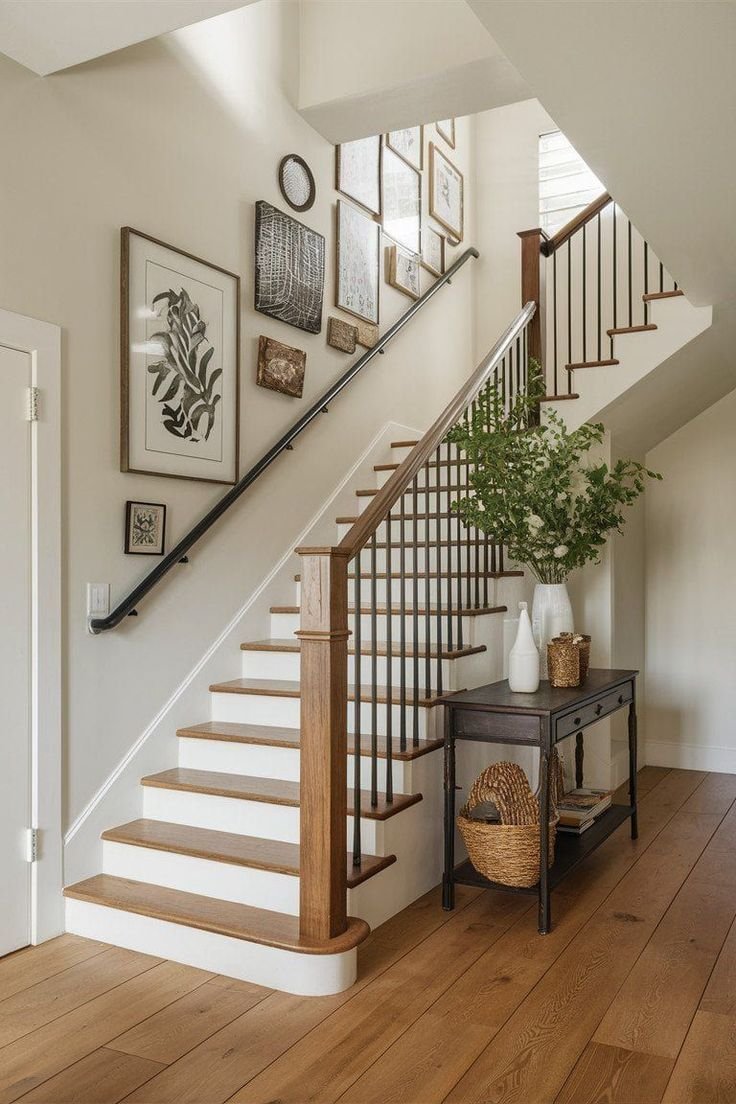An understairs closet is one of the smartest and most underrated home storage ideas. It transforms dead space beneath your staircase into a functional zone — whether for coats, shoes, cleaning supplies, or even seasonal décor.
Why an Understairs Closet Works So Well:
The key advantage is space optimization. Every home, especially smaller ones, has limited floor area. By utilizing the triangular volume under your stairs, you can create up to 30% more usable storage space without expanding your home.
Design Tips:
- Sliding doors: Ideal for tight hallways.
- Pull-out drawers: Maximize accessibility.
- Lighting: LED strips or motion sensors improve visibility.
- Custom shelving: Adjustable shelves keep the space flexible.
Pro Tip 💡 — Match your closet door finish to your staircase color for a seamless, built-in aesthetic.
Understairs Cabinets:

Understairs cabinets are perfect for homeowners who prefer modular storage instead of one big closet. They’re stylish, practical, and can serve multiple functions — from hiding clutter to displaying decor.
Creative Uses for Understairs Cabinets:
- Wine storage: Custom cubbies for bottles and glassware.
- Pet zone: Built-in dog bed or litter box enclosure.
- Utility drawers: Store cleaning tools or laundry baskets.
- Mini pantry: Especially useful near kitchens.
For best results, use soft-close hinges and durable MDF or oak finishes. Cabinet handles in matte black or brass give a modern, timeless vibe.
Understairs Ideas:
Looking for understairs ideas that go beyond simple storage? This is where creativity meets functionality.
1. Mini Home Library:
Install floating shelves and a reading light — the coziest nook for book lovers.
2. Kids’ Play Zone:

Paint the interior walls, add cushions, and create a secret hideout your kids will adore.
3. Pet Retreat:
Add a pet door, small mattress, and feeding station for your furry friend.
4. Laundry Space:
Integrate a washer-dryer combo with custom cabinetry — a space-saving laundry solution.
5. Display Corner:
Use glass cabinets or open shelves to showcase collectibles, plants, or artwork.
Understairs Office:
The rise of remote work has made the understairs office a trending micro-space idea. It’s compact, stylish, and surprisingly productive when designed right.
How to Create the Perfect Understairs Office:
- Ergonomic desk: Choose one that fits snugly under your stairs.
- Lighting: Add warm task lighting or natural daylight if possible.
- Cable management: Hide cords with built-in trays or wall grommets.
- Acoustics: Add soft panels or rugs to reduce echo.
Decorate with plants, pegboards, and small wall art to make it inviting.
Understairs Storage Shelves:
If you want open, accessible organization, understairs storage shelves are a fantastic solution. They combine visual appeal with practical function.
Why Choose Shelves Instead of Closed Cabinets:

- Easier to access daily items.
- Cheaper to install.
- Makes your space look open and spacious.
Styling & Organization Ideas:
- Baskets & bins: For a clean, uniform look.
- Themed shelves: Books, shoes, wine, or plants.
- Color coordination: Stick to 2–3 hues for visual harmony.
DIY lovers can build shelves using pine wood planks and adjustable brackets. Add under-shelf lighting for a high-end effect.
FAQs About UnderStairs
Is “understairs” one word?
Yes — “understairs” is written as one word when describing anything located beneath a staircase, such as “understairs storage” or “understairs closet.”
What is the meaning of understairs?
Understairs refers to the space directly beneath a staircase. It’s often converted into functional or decorative areas like closets, cabinets, or mini rooms.
What is the area under the stairs called?
It’s called the understairs space or understairs cupboard. Homeowners use it for storage, reading nooks, offices, or even a small washroom.
What can be built under stairs?
You can build cabinets, closets, bookshelves, wine racks, shoe storage, pet spaces, or even a mini office under the stairs. The possibilities are endless with a good layout and lighting.
What is the minimum height for under stairs?
The minimum usable height is around 6 feet (1.8 meters). Areas with less height can be used for drawers, shelves, or enclosed cabinets.
How to make under stairs look nice?
Use built-in cabinets, lighting strips, mirrors, or plants to enhance style. Matching colors with your home’s interior helps the space look cohesive and elegant.
How do you use dead space under stairs?
Transform unused space into functional zones — like a reading nook, storage area, or pet corner. Smart furniture and lighting can turn dead space into a stylish feature.
What is a toilet under the stairs called?
It’s usually called an understairs toilet or powder room. A compact and practical solution for maximizing home space.
